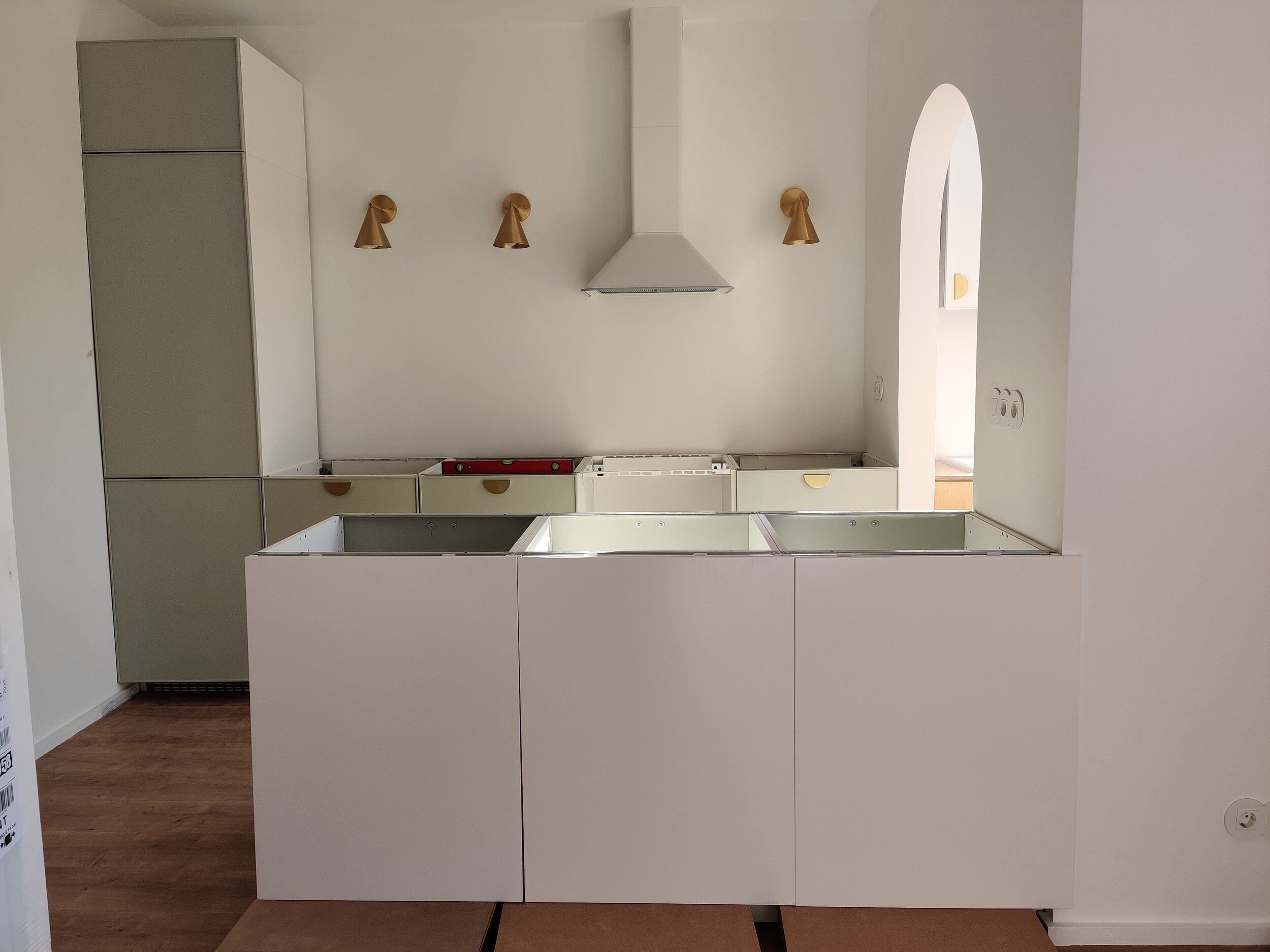project F - RIVERSIDE APARTMENT - KITCHEN BEFORE AND AFTER
After what seemed like the longest renovation for such a small space, we’re finally at the finish line for this riverside apartment. Doing a full renovation in the midst of a global pandemic was challenging, to say the least, but we made it through with nothing but a minor (major) delay. ha!
This time, I’m doing the reveal room by room and starting with a bang with my favourite room it the house, the kitchen!
As you may remember, the kitchen and living room were separate in the original floorplan. We opted for an open plan right away because for such a small space, that’s what made more sense. This way we would not only gain in natural light, but also in practicality.
So let’s jump into the before, shall we?
BEFORE
The kitchen was a dark, cramed space, that didn’t really take full advantage of the big windows in the living room and laundry room.
Once we made the decision of opening the wall to the living room, changing the passage to the laundry room was the obvious way to go. This would accommodate two counters on both sides of the passage. Everything nice and symmetrical.
As for the actual kitchen, here is the design we ended up with. To keep the separation between the two areas, we went for a peninsula that would provide a bit more counter space.
I knew I wanted a more modern version of the shaker cabinet doors, with a narrow edge, and to save some money I decided to paint these fronts from IKEA. You may remember this task from my instagram, that took me days and days.
To choose the colour, I bought a few different samples and painted strips of foamboard so i could change the position throughout the room. You can skip this step and paint a swatch directly on the wall, because it will be painted over eventually. The paint colour I ended up using was 18G1 from CIN in a satin finish (this is easier to clean without being super glossy).
And then came the not-so-fun part of putting the kitchen together (another big money saver! But not for the faint of heart).
This wasn’t the first ikea kitchen I put together, but it was for sure the hardest, because the space is very limiting. One more cm and it just wouldn’t fit.
Fun fact: initially I didn’t think I was going to paint the back and side panels, but once I saw everything in place I knew that paint would tie it all together. So paint it was! And then, in came the marble countertops and, to me, that’s what made the entire kitchen.
Finally, after months of hard work and a lot of hair-pulling problem-solving, here is the finished space. Told you it was going to be a good before and after!
AFTER
To know more about the riverside project, see the full before & plans here and the demo & moodboard here.
SOURCES
cabinets IKEA | cabinet paint CIN | pulls Etsy | fridge IKEA | oven IKEA | stove IKEA | hood vent IKEA | floor Leroy Merlin | countertop Moisés & Dias | faucet Amazon UK | sconces Amazon UK |






























